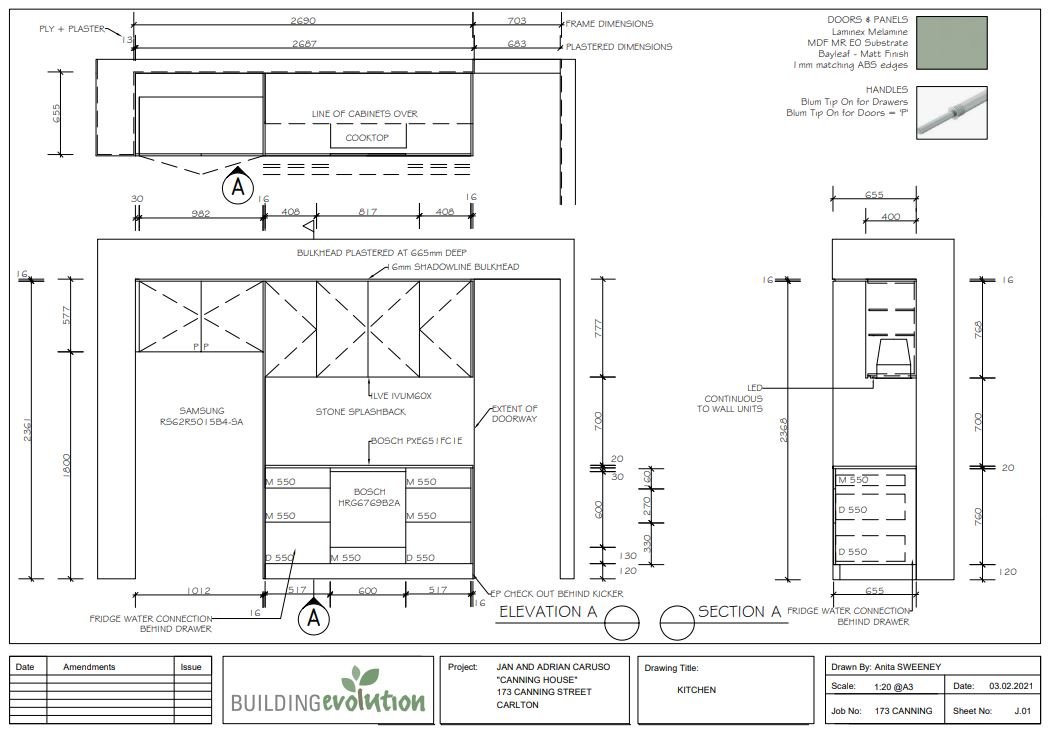CANNING HOUSE - Completed 2021
Building Evolution Project
Kitchen, Bathroom and Laundry layout, specification and documentation of fixtures and fittings, and joinery design.
The Brief
The original concept that the client brought to me had not met their brief. A walk in pantry and freestanding bath were both highly desired in the new plan. We set to work redesigning the Powder/Laundry/Bath area also looking at the upstairs Bath area to see if we could move the laundry upstairs to be closer to the bedrooms.
Concept Plans by others - Ground floor
Concept Plans by others - First floor
THE SOLUTION
After a few iterations to incorporate a freestanding bath, the client came to the decision that space was more of a priority and to have a bath hob to sit on while bathing the kids outweighed the desire for a stylish freestanding tub. We tried fitting the laundry in the pantry as the below image shows but in the end we successfully moved the laundry upstairs to the landing as per the images further below.











