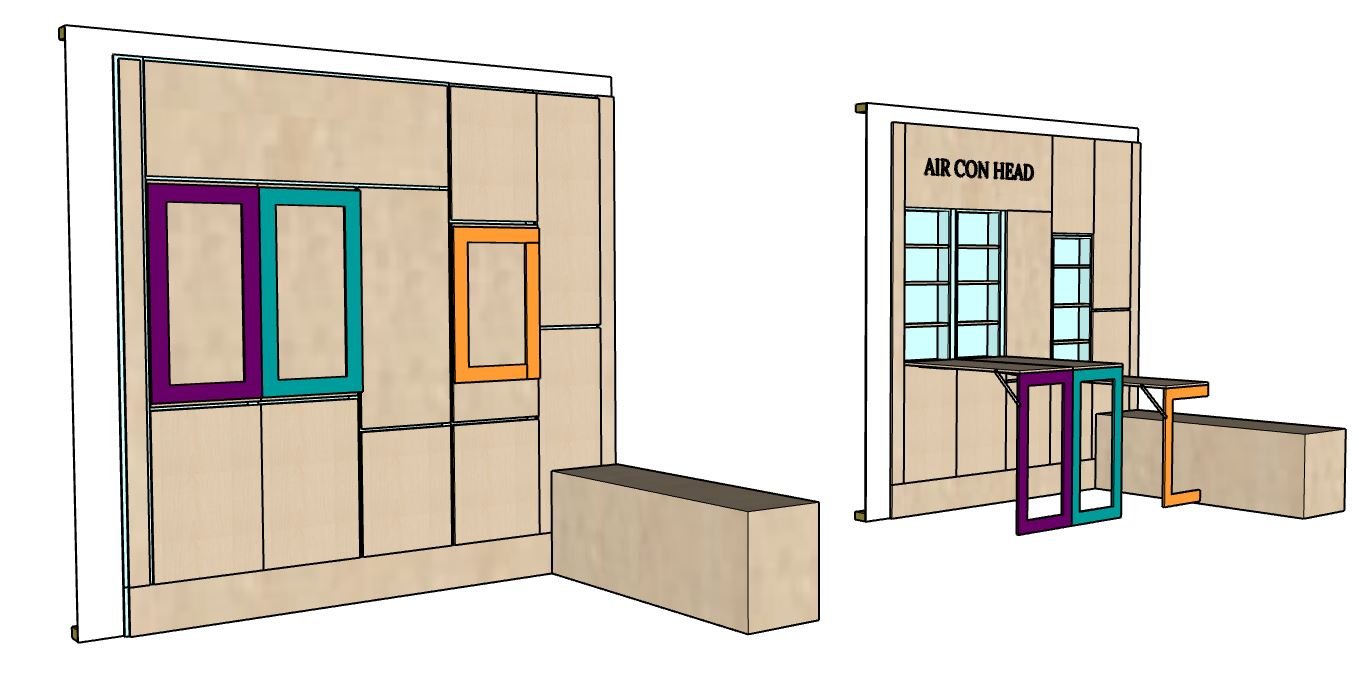OGRADY HOUSE - Completed 2021
Building Evolution Project
Joinery layout, design, specification and documentation.
The Brief
The existing home had been functioning as a bachelor pad for some time and needed to be updated to become a welcoming home for the family of 5. The brief was for a modern design with an element of fun. Inspiration for the feel of the home included Lego creations and model train sets. Storage and Smart functionality were also a high priority.
INSPIRATION FOR PROJECT DESIGN
Family
Fun
Creativity
Concept Plans by others - First floor
THE SOLUTION
Upstairs the kids area is colourful, playful, and bursting with storage literally from between the studs. Downstairs the colour scheme comprises more adult tones of lush deep green and burgundy (a nod to the heritage area) on a background of white and ply. A secret bookcase door separates the main living downstairs from the chaos of upstairs while also providing a solution to prevent heat escaping in winter.
Art and Craft space - closed (L) and in table mode (Center) and shown as internals only (R)
Robe with built in bedside table












