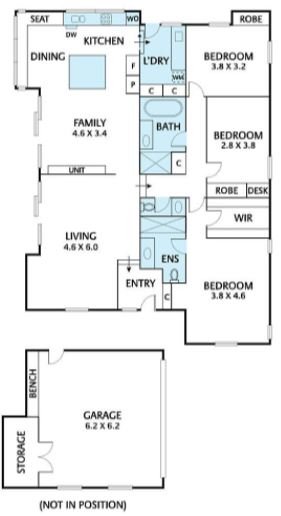Retro Refurb
The owner of this home bought it as soon as she laid eyes on the raked timber ceilings. Unfortunately, these beautiful ceilings also came with heavy brick columns, terracotta floors and an abundance of heavy timber cabinetry and dated fittings. While the finished design also includes some of these dark timber finishes, the sharp edges and modern styling create a sense of elegance. As well as styling, I redesigned the floor plan to increase the flow in each room, particularly in the kitchen where the use of an island bench and bay window has increased the work space while allowing a dining snug to fit beside the kitchen. This has given the home a second living space where once, only a dining table fit. The central section of the house where the laundry and bathrooms are located where also reconfigured slightly to allow for direct access from the kitchen to the laundry, eliminating the need for a second hallway to the bedrooms. Overall the design is sleek and functional.















